The centerpiece of the Macedonian building program was the Temple of Nemean Zeus, three columns of which have always stood since the time of their original construction. (It should be emphasized that Nemean Zeus is not the same as Olympian Zeus. The latter is the fulminating philandering king of the gods; the former is the god of shepherds and shepherding, a reflection of the condition of the valley as unsuitable for cultivation, but useful for grazing.)
The temple stands at the end of the Classical Doric temple tradition and at the beginning of the new Hellenistic combination of architectural forms with an increased emphasis on decoration. It has a shorter plan, with six columns across the ends and twelve on the sides (the Classical proportion would have been 6 x 13), and it lacks the back room or opisthodomos which is a characteristic of the older tradition. Instead, there is an extension of the interior which represents the adyton (the not-to-be-entered space; the holy of holies) which contains a sunken crypt of unknown purpose. In front (east) of the adyton, the interior cella has 14 Corinthian columns on the floor level, with Ionic above – one of the first ancient buildings to combine all three architectural orders.
Temple of Zeus plan
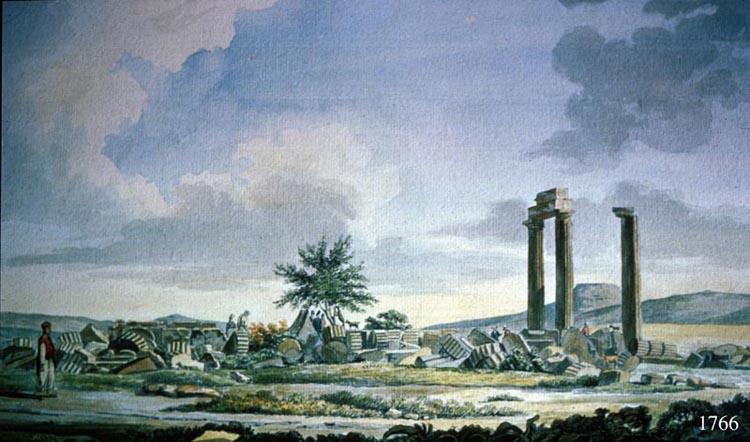
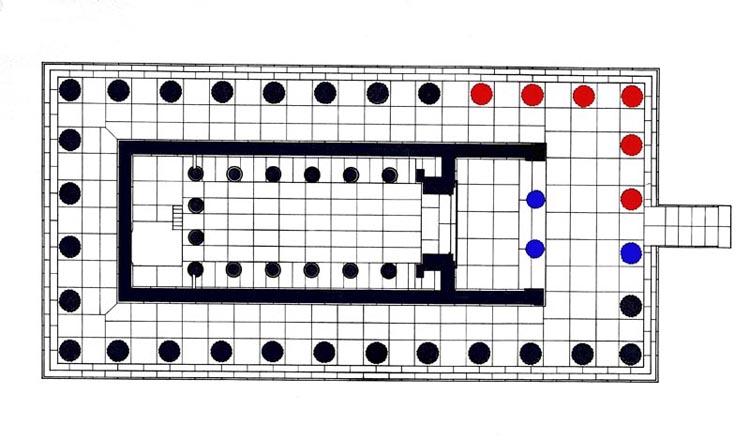
Ground Plan of the Temple of Nemean Zeus with three always-standing columns in blue and those recently re-erected in red.
In recent years a reconstruction program for the Temple of Zeus has been in progress. Thus, in 2002, two ancient columns were re-erected and added to the original three, and four more were added in 2012.
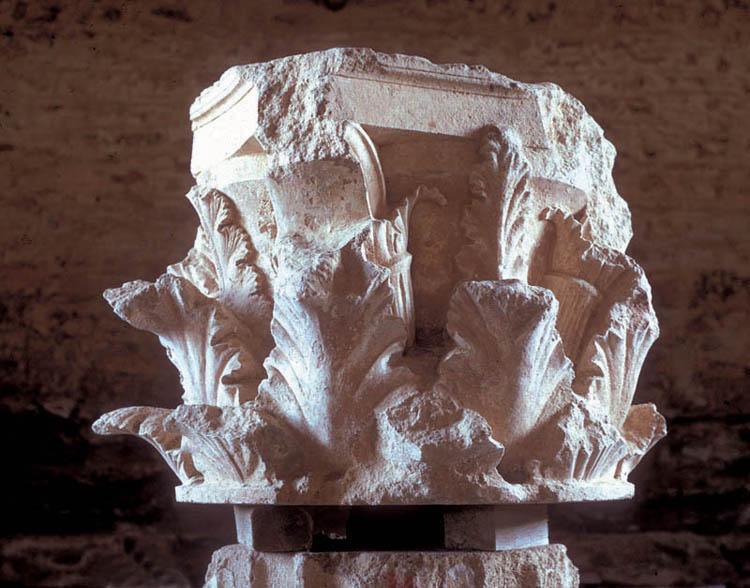
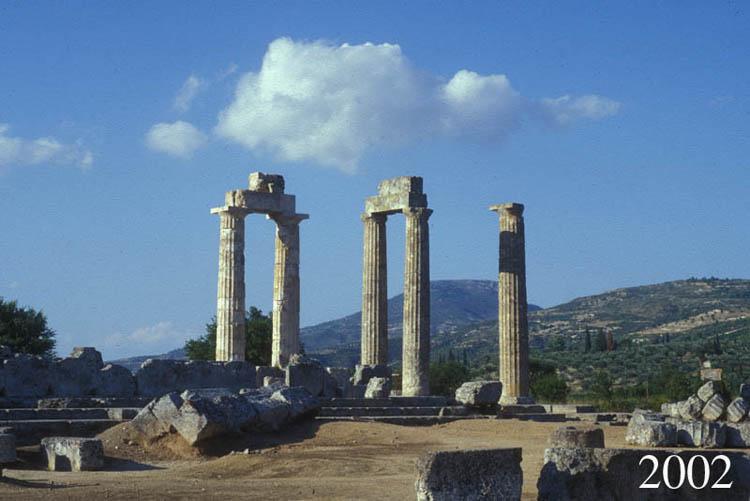
The Temple of Zeus stood at the center of the Sanctuary of Zeus which contained a number of buildings and monuments that were used in the religious and athletic ceremonies of the ancient Games. Chief among these was the very long Altar of Zeus east of the Temple. Here athletes and pilgrims brought their animals to be sacrificed to Zeus with the hope that their prayers would be answered by him.
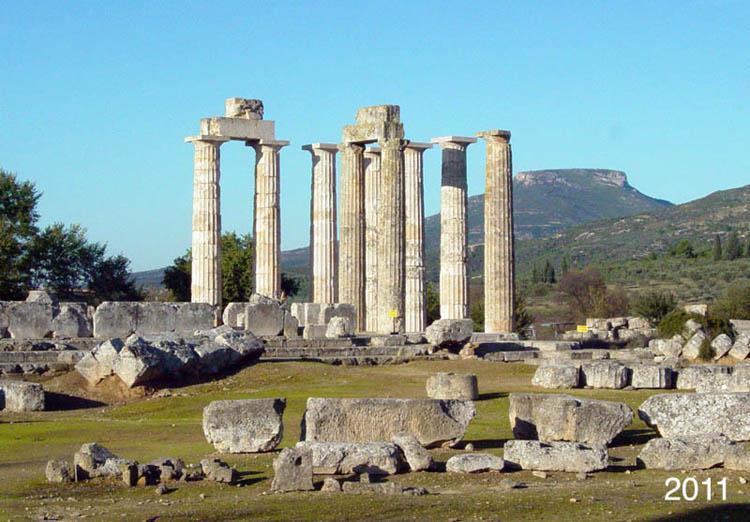
The Temple of Nemean Zeus from the southwest, 2011
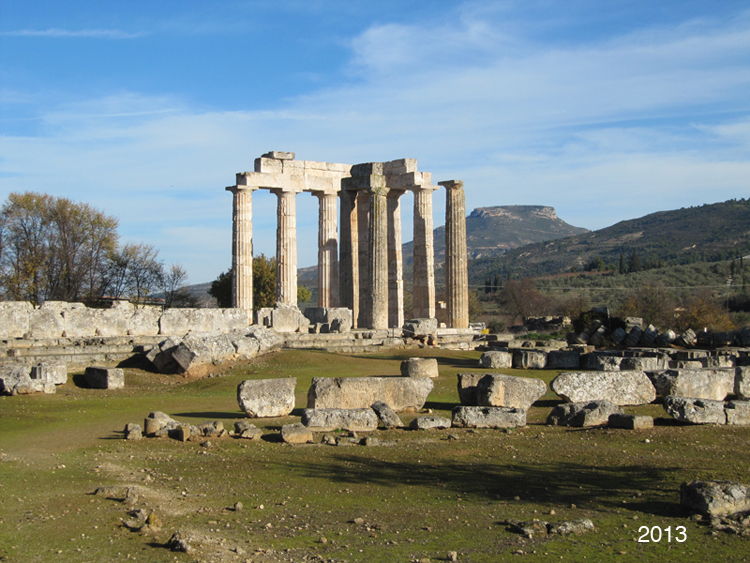
The Temple of Nemean Zeus from the southwest, 2013
South of the Altar and the Temple are cypress trees (20) that have been replanted in the pits where the Sacred Grove had been 2000 years ago, and further to the south a series of “Embassies” (10) of various city-states that served as a home away from home for their citizens while at the games. Some of them have dining rooms attached (11). A two-storey building (3) provided lodging for the athletes and in line with that “hotel” was a bath (4). Further to the south was a series of domestic structures for the staff (priests, judges, caretakers, etc.) of the Games (1).
West of the Bath was the enclosed Shrine of Opheltes (6) with the remains of sacrifices and dedications offered to the baby-hero, and west of that the hippodrome (8) for the equestrian competitions of the Nemean Games. A very large tri-partite reservoir (7) ensured an adequate supply of water for the horses. Between the hippodrome and the tumulus of Opheltes was a practice track for the athletes with a small, two-man, starting line (9).
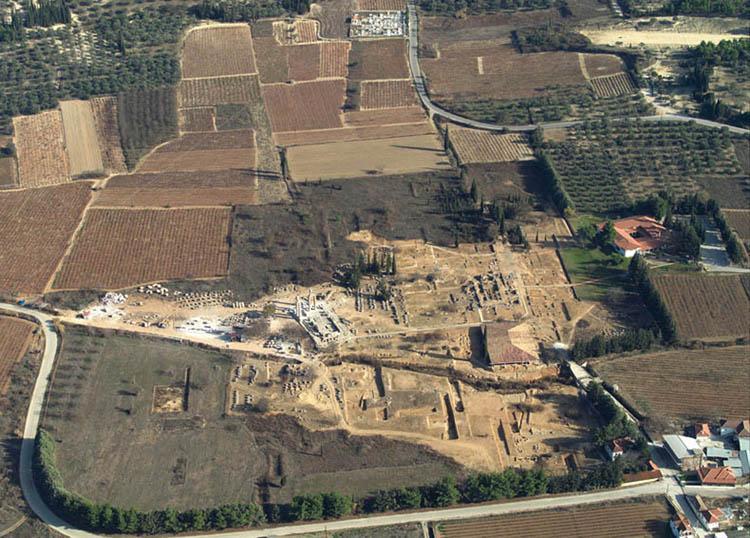
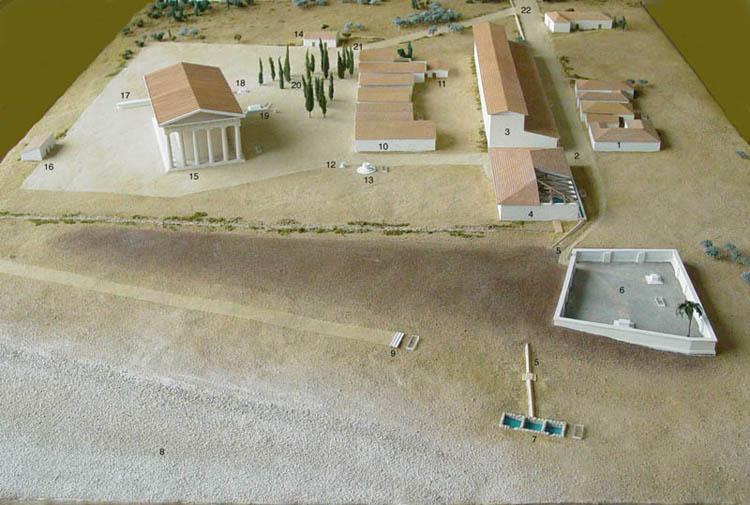
Model of the Sanctuary of Nemean Zeus as it was in 300 B.C., from the west.